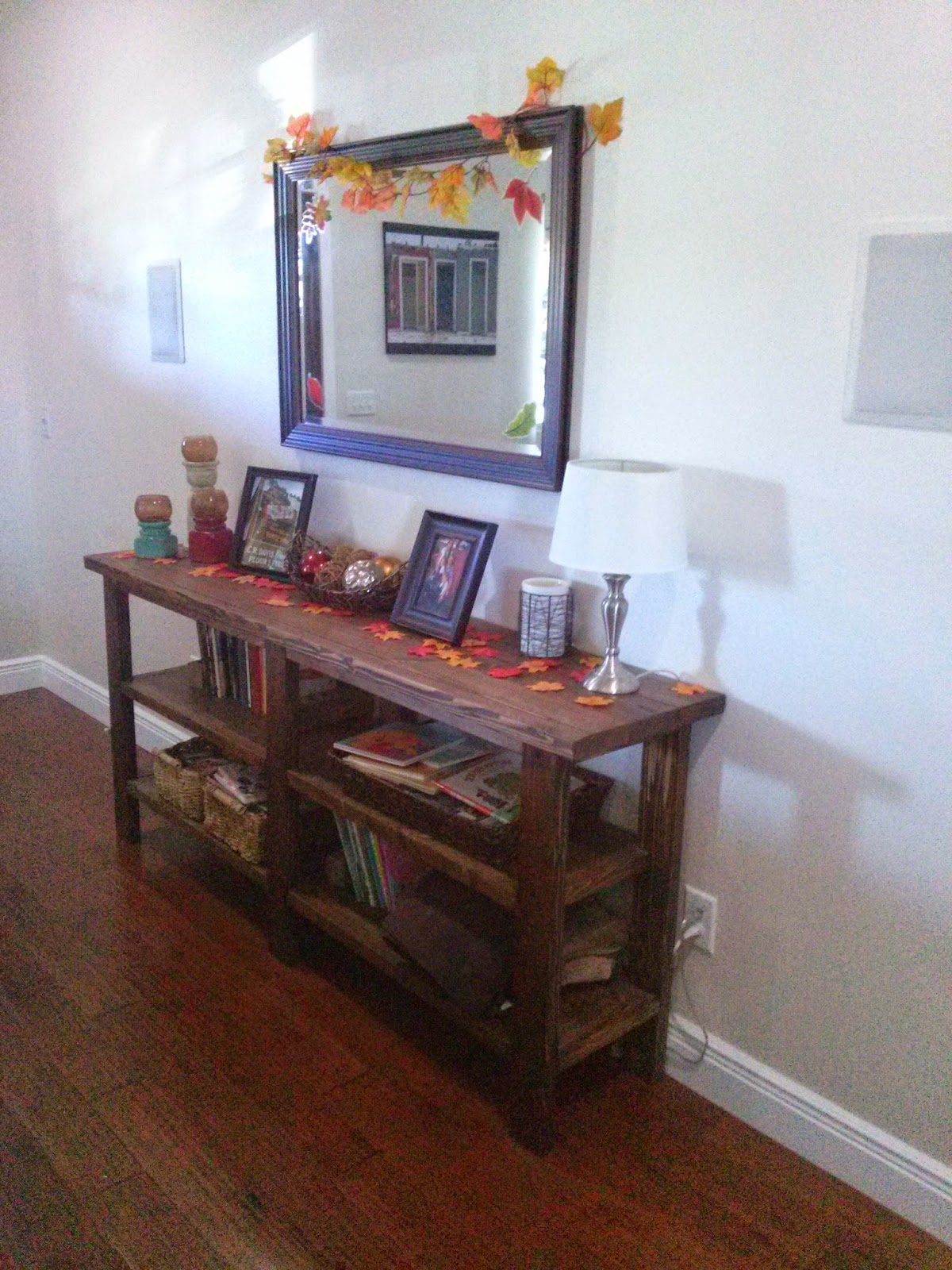Last week I was nominated by Ashley at Life On The Parsons Farm to give a tour of our house. If your as snoopy as I am you can't get enough of these glimpses inside others homes so you can go check out her tour from last week. I was thrilled to be nominated. I have been thinking about doing a home tour post for a while now, what better time than now!
This is our home

Before I dive into this home I want to give a little history. It all starts with the home that was here originally, and the tornado that destroyed that home.

With hopes of rebuilding we tore down our home and bought the lot next door. About 7 months later we began building "our dream home" Well, the one that we could afford to build that is.

Welcome to our 1650 sq ft, 3 bedroom, 2 bathroom craftsman style home. We have a split floor plan leaving the girls on one side of the house and us on the other.
A few things to note about the exterior of the house. My husband did every bit of it, except for the concrete/stone work. Our front porch is HUGE, I absolutely love it, it is truly one of my favorite parts of our house. Last, if I had to choose the colors again I wouldn't do a thing differently, I love our "red" house.
Come on in, this is our living room. This room has 10' ceilings. They really help it look and feel nice and open. If you look ahead you can see where it transitions down to 8'. I absolutely love the floor plan of this home, open but not to open.
Straight ahead is the dining room/kitchen area. The bedrooms are on both sides of this main space.

Looking to the right from the front door. The door back there is our bedroom.

Close up of the gallery wall, still a work in progress. I want to fill it in some more along the bottom and the top a bit as well.

This is the view standing by the gallery wall.

Russ built this table for me, love my handy man.

We took this photo when they were tearing down our old home. I instantly knew that it would need a place in our new house.
From here if we go straight ahead I can quickly show you the master bedroom. The ceilings in there are also 10'
The walls are gray with the wall behind the bed being several shades darker. Sorry for the horrible lighting and cell phone pictures.
To the left is a chest of drawers and our closet.
To the right is our bathroom
Our bedroom is a pretty large space. Sometimes I wish we had made it just a tiny bit smaller, others I am glad we left it as is. After all not everyone has room for a Christmas tree in their bedroom.
Even crazier is this bathroom. I am pretty sure I had bedrooms smaller than this growing up.
Back out in the main space let's take a look at the dining kitchen area.
That door goes to the laundry room, but there isn't much to see in there.
The dining room is a work in progress. I have a plan to make some mirrors to hang on the back empty wall (see above). I also would like to re-do the artwork that is currently on the walls. But that will all get done, when it get's done.
To the right of the dining room is a bar area and the kitchen.
I love my kitchen and I still swoon over my stove.
On the left is a huge pantry area. A pantry room would have been nice but this is great and conveniently located.
Up top I store all of my salsa, apple sauce, jelly, jam and other goodies that I have canned. This cabinet is full of hard work and love.
Through the arch way is what we call the "play room".
Originally the idea for this space was to give the girls a place to play while I am cooking or whatever. If they want to play out of their rooms, this is the space to do that in.
That door leads out to the patio.
Currently this is just a playing hang out room. I also keep my project table in here. Other than kid art this room is pretty un-decorated. We do have a long term plan for this space. Sometime, before the next school year, this room we be transformed into our school room. I am so excited to start planning and working on that.
Let's take a look at the girls side of the house.
Straight ahead is a linen closet.
Down this small hall way you will find a large coat closets to your left. I made sure to include LOTS of storage space in our home. I use this space for craft supplies as well as coats.
Emily's room is on the left.
The bathroom is in the middle
And Marissa's room is on the right
I REALLY want to paint that old dresser... I just haven't got up the nerve to do it yet.
Before I finish, let's take a quick peek in the back yard.
Our double lot made for plenty of yard space, the two car garage is also located back here.
And that is our home!
Thank you so much for visiting us.
She is going to be giving a holiday house tour showing off all of her hard work and fall/Halloween decorations. I can't wait to check it out!
If you would like to give your own tour next Monday leave me comment and I will give your blog a shot out on Friday's blog post.




















































